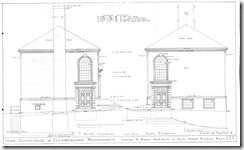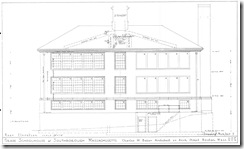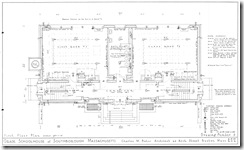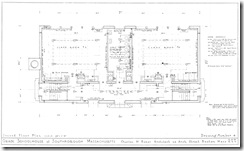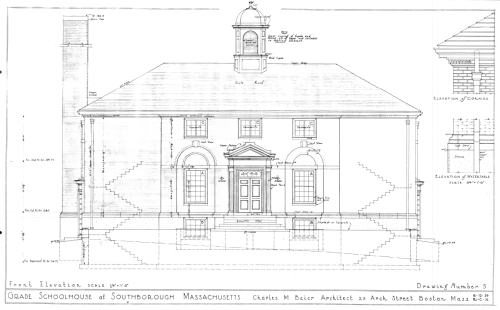I’ve created a comprehensive list of resources about the Burnett-Garfield House and property, and the recent developments regarding the possible sale and demolition of the building. There’s a growing list of news articles, opinion pieces, photos (including the interior), MHC documents, etc.
Harvard Shaker Village, Harvard, Massachusetts
VAF-New England Field Trip to the Harvard Shaker Village, Harvard, Massachusetts
October 2, 2010
Recently, the New England Chapter of Vernacular Architecture Forum VAF-NE toured the Harvard Shaker Village on Shaker Road on a brilliant Fall day. This was a special opportunity to see these singular properties that are now private residences. The owners welcomed our small group of vernacular architecture buffs into their extraordinary homes. Our tour guides for the day were Robert Adam (VAF Board member) and Michael Volmar, curator Fruitlands Museum, Harvard.
Text taken from Shantia Anderheggen’s tour notes. Historical note below from the Shaker Historic Trail (National Park Service)
The Harvard Settlement was the second Shaker community in the US and the first in Massachusetts. Dissenters left Harvard’s Protestant Church in 1769 and built their own place of worship . In 1781 Mother Ann visited the leaderless group and brought them into the United Society of Believers. Mother Ann’s occasional presence in Harvard extended utopian Shaker influence over the district. Like other Shaker settlements, Harvard’s followed a standard family layout, with Church, North, South and East complexes — only the latter two survive today.
The first building we looked at was the CHURCH FAMILY HERB DRYING HOUSE . Constructed in ca.1848, the Church Family Herb Drying House provided an opportunity to see a unique purpose-built building and the only remaining Shaker stone building, now owned by the Town of Harvard. It has recently undergone extensive exterior repairs to the cornice and slate roof funded by the Community Preservation Act.
SECOND DWELLING HOUSE: The construction of the Second Dwelling House is mentioned in the Shaker Journals of 1795; this building has served as a dormitory, infirmary and single-family residence. Evidence of the ca.1860 alteration from gambrel roof to gable roof was available for viewing.
CHURCH FAMILY MEETING HOUSE: Serving as the Shaker Meetinghouse from its ca. 1791 construction until 1918, the Church Family Meeting House retains much of its early architectural fabric, along with evidence of two campaigns of alteration (ca.1850/1936). Located at the center of the Church Family complex, the Meeting House was the focus of social and religious life. The original main block had an entry door at each end, and the ells attached either end of the main block also had entrances. In all the four entrances functioned based on gender and church hierarchy (elders).
TRUSTEES OFFICE: One of the largest Shaker buildings, the Trustees Office was constructed ca. 1840, according to Shaker Journals. Although somewhat altered ca. 1936, the Trustees Office retains most of it’s early architectural features and finishes on a total of six floor levels, including a unique round brick chimney, subbasement and fine-tooled granite foundations.
SOUTH FAMILY DWELLING: The South Family Dwelling is similar to the Trustees Office but was constructed several years later (ca.1845) and by comparison is a more “worldly” building. Much of the building was built using contracted labor and features elements such as factory-made builder’s hardware. The buildings rear ell is an earlier “wash house” that was relocated to the current site at the time of construction of the larger dwelling house. Used as a chicken house in the mid-twentieth century, the South Family Dwelling house suffered neglect. Recent owners have restored the building while also making some contemporary interior adaptations.
Additional Resources at HABS – Photos & Plans of the Harvard Shaker Community
Filed under Uncategorized
Jonathan Maynard School (1916) Framingham
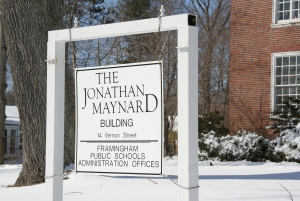
This is probably my last blog on architect Charles M. Baker !
The former School, designed by Baker in 1916 is currently The Public Schools Administration Offices, 14 Vernon Street. It is a fine example of adaptive reuse. This bold, handsome structure dominates Framingham Centre (Town Common) the historic core of the Town. Charles Baker designed public buildings and houses in Southborough, and Framingham where he lived, as well as many other New England towns . His own modest Colonial Revival-style house is located just north of the Framingham Centre along Edgell Road. Charles Baker was a civic leader who was active in Framingham’s preservation projects, the Town Common being one of the most important.
Peters High School Annex, which was designed to blend into the Peters High School complex in Southborough, adopted many of the same colonial architectural motifs that Baker had favored two decades earlier in the Jonathan Maynard School illustrated here. Both buildings were imbued with patriotic overtones that recalled an idealized American Past.
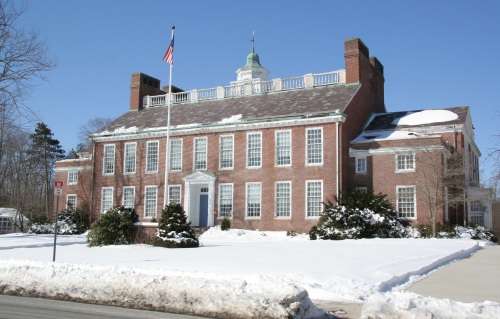
Jonathan Maynard Municipal Building
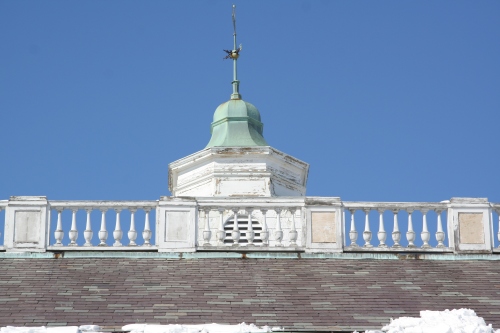
Balustrade and Cupola with coppered Dome Facade close up
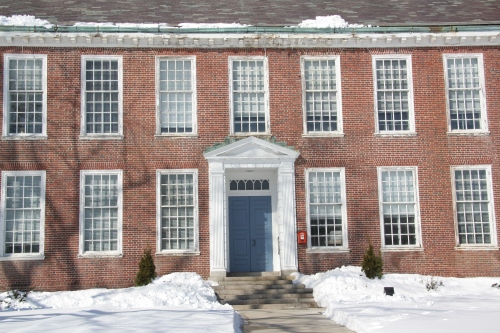
Facade close up
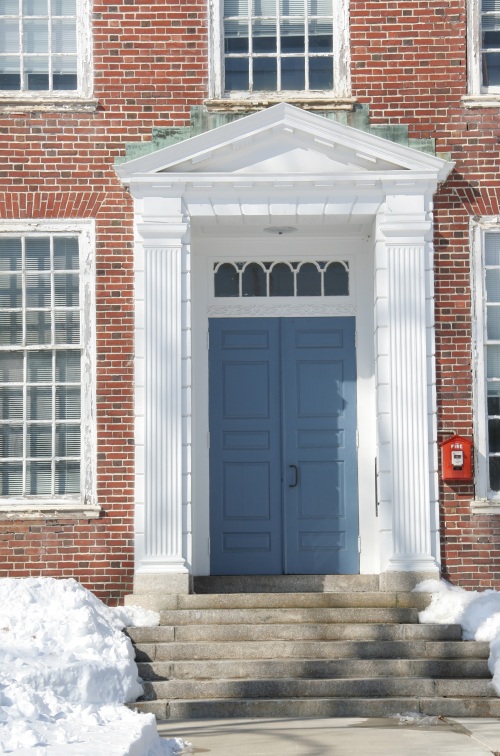
- Front Entrance — Colonial Revival
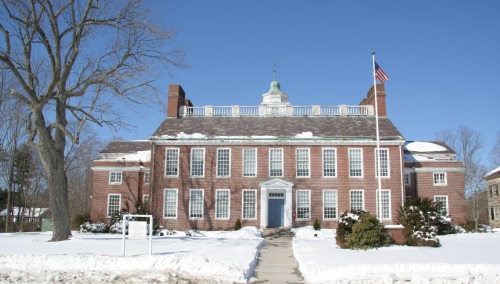
- Historic Facade
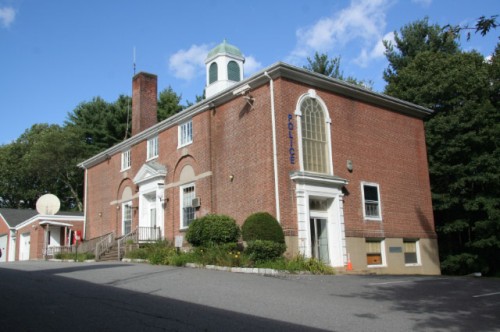
- Southborough Police Station, former Peters High School Annex
A recent photo to finish up this blog because it’s time to move onto another historic school building in Southborough !
Filed under Uncategorized
Public Meeting March 18th, Southborough Historical Commission
Friends,
Discussion will include:
- Historic Significance
- Economic Short-term and Long-term Responsibility
- Environmental Sustainability
- The “Character” of Southborough
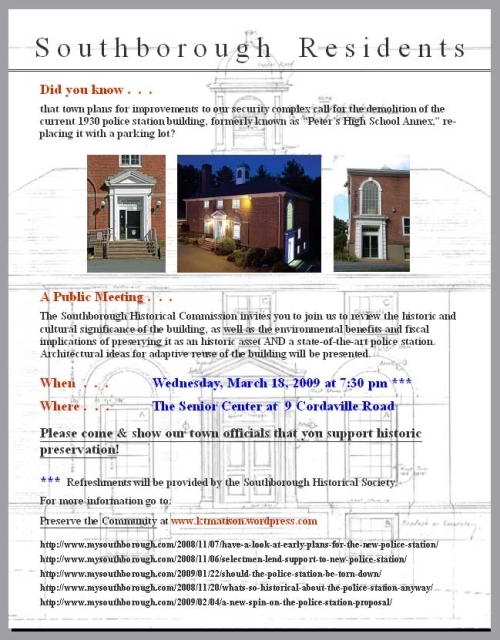
Filed under Uncategorized
Houses in Framingham & Southborough renovated by Charles M. Baker (1873-1942)
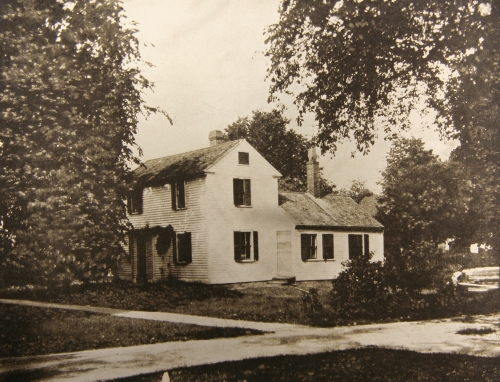
Charles Baker's House, Prior to Renovation, 1907
Charles Baker bought the house (above) at 121 Edgell Road, Framingham around 1907. Old maps show the house was built by 1832.
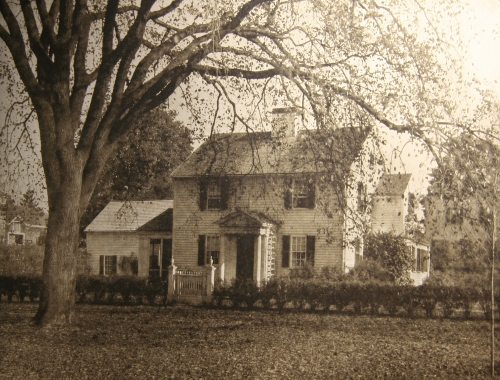
Charles Baker's House, Post Renovation
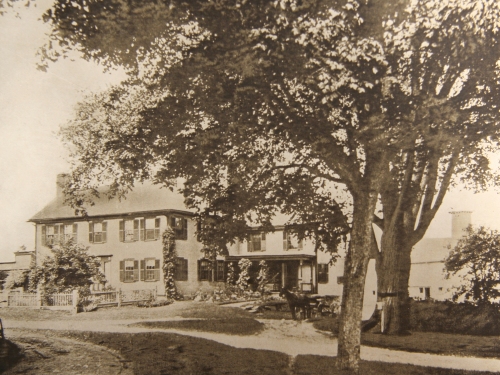
49 Lynbrook Road, Prior to Baker's Renovation
The photograph (above) was reproduced in The Colonial House ( pub. 1916) by architect and author Joseph Everett Chandler. Baker renovated this house in 1915, and according to Joseph Chandler had designed a work “in the best of taste” creating “a livable modern Colonial structure. “ Chandler praised Baker’s design as the “essence of Colonial work.” This was high praise because Joseph Everett Chandler was a Massachusetts Institute of Technology (1889) trained antiquarian and preservation architect. Chandler was born in Plymouth, Massachusetts in 1864 of Mayflower descendants, and was a leading advocate of the Colonial Revival-style, believing that architectural forms embodied the values of their builders, and that a culture could not survive without preserving reminders of its origins and character. Joseph Everett Chandler wrote that the colonial house aimed “to foster patriotism, Anglo-Saxonism, and acceptable Yankee values.”
The house on Lynbrook Road was written up in Southborough’s Historic Properties Survey (2000).
See below two views of the house as it is today. (Photos courtesy of Sandra Worcester, member Southborough Historical Commission & Southborough Historical Society)
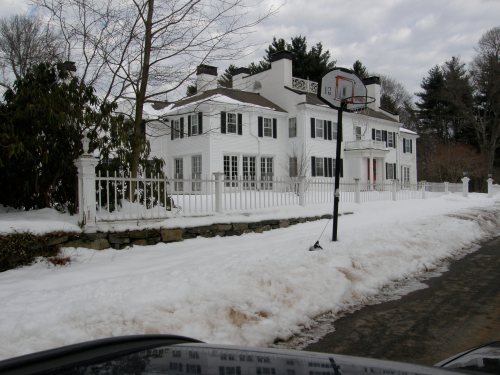
49 Lynbrook Road 2009
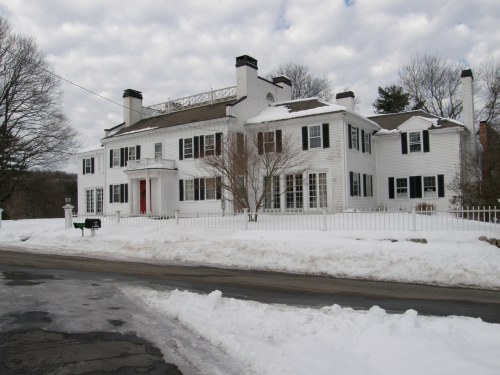
49 Lynbrook Road (2009)
** Photographs appear in Joseph Stowe Seabury, New Homes Under Old Roofs (pub. New York, 1916).
Filed under Uncategorized
On the Trail of Architect Charles M. Baker (1873-1942)
First take a look at Charles Baker’s own colonial revival-style residence in Framingham Center. His house was featured in House Beautiful (August, 1917)
My research on Charles Baker began at the Boston Public Library, where they keep a card file on Boston architects. This prolific architect began his career in Framingham and opened an office in Boston in 1908. He lived most of his life in Framingham.
Next I paid a visit to the Massachusetts Archives on Morrissey Boulevard which keeps an old wooden card file of building plans from towns all over Massachusetts. The small Southborough collection includes a roll of the original building plans (blueprints) for a “Grade Schoolhouse for Southborough”. The eleven plans were in perfect condition, and displayed the crisp simplicity of the colonial revival-style schoolhouse. At the bottom of each plan was written — Charles M. Baker Architect, 25 Arch Street, Boston. The blueprints were dated 6-25-29. In 2008, Southborough Historical Commission ordered digital and hard copies for their archives. See thumbnails below:
Click to enlarge
The Mass. Archives building also houses the offices and files of the Massachusetts Historical Commission (MHC), who have an online database of all historic buildings surveyed for the Commission.
The table below lists buildings designed by Charles M. Baker from MHC’s MACRIS files. Baker built many schools and community centers, houses, churches and a commercial building. He was active locally in Framingham and Southborough, but the table also shows the diversity of his architectural practice.
| Owner/ Name | Date | Building Type | Location | Style | Material |
| Peters High School Annex | 1929 | School, Police Station (1971) |
Southborough | Colonial Revival | Brick |
| Southborough Fire Station | 1927 | Fire Station, Restaurant | Southborough | Colonial Revival | Brick |
| Leo L. Bagley Post of American Legion, | 1921-22 | East Wing, Community Center | Southborough | Shingle Style | Wood |
| Fayville Baptist Church | 1919 | Church, Business Office | Southborough | Colonial Revival | Wood |
| Framingham Community Building, E.W. Dennison Memorial Building | c.1928 | Community Center | Framingham | Colonial Revival | Brick |
| Danforth Museum | c.1909 | Museum, Farley Middle School, Community Center, Meeting Hall | Framingham | Classical Revival | Brick |
| Jonathan Maynard School ** | 1916 | School | Framingham Center, Local Historic District, 1995 | Colonial Revival | Brick |
| West Boston Gas Co. | 1927-8 | Commercial block | Framingham | Colonial Revival | Brick |
| Roosevelt School | 1924 | School | South Framingham | Colonial Revival, Spanish Eclectic | Brick |
| L. Allen Kingsbury Elementary School *** | 1924 | School, Vacant | Wellesley | Colonial Revival | Brick |
| Theodore Roosevelt Grammar School | 1924 | School | Melrose | Classical Revival | Brick |
| North Easton Grammar School | 1916 | Public School, Vacant, Rehab. housing | North Easton, National Register District, 1972 | Georgian Revival | Brick, cast stone |
| Natick High School | 1912 | School, Town Hall | 13 East Central St, Natick | Classical Revival | Brick |
| Marlborough High School | 1897 | School | 255 Main St. Marlborough, National Register District, 1998 |
Classical Revival | |
| First Parish Church | 1926 | Church | Framingham Center | Classical Revival | Brick |
| Herbert Taylor House | 1937 | Summer Residence | Oyster Harbors, Osterville | Colonial Revival | Wood shingle |
| Barbara Pierce Pearmain | 1926 | Summer House | Oyster Harbors, Osterville | Colonial Revival | Wood |
** Architects: Charles M. Baker; Brodie; Kilham, Hopkins & Greeley
*** Architect, Benjamin Proctor, Jr., associate architect Charles M. Baker
Filed under Uncategorized
Progressive Education and Democracy during the 1920s-1930s
Question: Who was the first principal of the Peters’ High School Annex ?
Answer: Miss Mary E. Finn, the highly respected teacher after whom the present elementary school is named.
I have been browsing through the Southborough Library’s collection of historic Annual Reports, which contain school committee and school superintendent reports. How passionate these people were about the power of education. In 1912, when the Classical Revival-style South Union School opened in the south part of town, the school superintendent declared “this is the age of progress”.
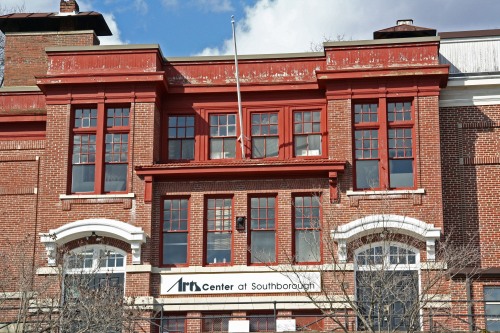
South Union School
All school buildings, including Southborough’s are repositories of the history of education, reminders of how schools are linked to broad communities. The only two surviving school buildings are South Union School (1911) and Peters High School Annex (1930) currently the Police Station. ** The number of students enrolled at Southborough’s schools during the 1920s and 1930s was growing. The construction of the Annex for elementary students reduced severe overcrowding in the Peters High School building. The Colonial Revival -style was chosen as a symbol of America’s idealized colonial past. Classical design was adopted for the much of nation’s public architecture, dating back to the founding fathers. School architecture was standardized to promote progressive educational goals especially citizenship. Below is the original plan for the classical facade of the building.
(Click picture for more detailed drawing in PDF format.)
High Standards and Innovation
These reports show that public education in Southborough demanded high standards. In the early 20th century, the introduction of standardized achievement tests was an innovation. Southborough students performed well against the national average in the tests. In 1930, children in grades 2 though 6 were judged to be one year above the national average. Teachers were encouraged to take professional courses at Boston University as well as Harvard. Albert Woodward, principal of Peters’ High School spent the summer of 1928 studying at Harvard. “Under the new education system, the pupil is the actor and the teacher is the listener and guide” (Report, 1930). The introduction of an “Atwater Kent Radio” at South Union School in 1929 “proved to be of educational value.” In 1930-31, the Depression made cutbacks necessary BUT in spite of a shortage of money, the teaching staff were being trained to make the school curriculum more relevant to “contemporary life.”
The public school system in America was, and continues to be, a vital instrument for nurturing the democratic ideals we cherish. I believe that the demolition of Peters High School Annex would be a failure of the Town’s stewardship of a precious resource.
** The exterior of the South Union School is about to begin the first phase of a rehabilitation, sponsored by the Southborough Historical Commission with the use of CPA funds under the direction of highly regarded preservation architect David Hart A.I.A. look at his web site for more information.
Filed under Uncategorized
Architectural Style and Patriotism
Take a look at another photo from the Southborough Historical Society’s collection, dated 1904 . ** The main block of Peters High School (demolished) fronted onto downtown Main Street. The historic photo shows the school decked out with flags and red, white and blue bunting to honor the second inauguration of Theodore Roosevelt. The photo certainly speaks loudly to the connection between schools, classical architecture and patriotism.
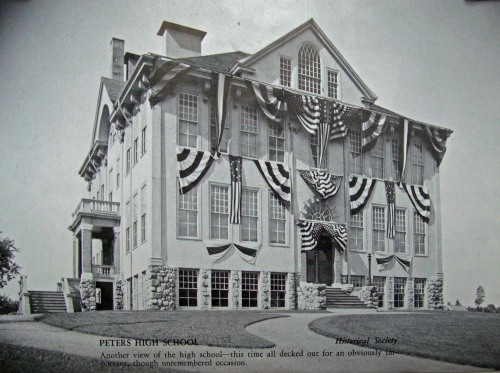
Peters High School (1904)
School Committee reports in the 1920s show that educators were very aware of the need to unify America after waves of immigration followed by the First World War. In 1919 Massachusetts was one of a number of states that passed the so-called Americanization Law. Schools were partially reimbursed for organizing classes for foreign-born parents. Typically these classes taught English language, hygiene, and women could learn to cook American meals.
Update 1/14/09: In the 1922 Annual Report, the Southborough Superintendent of Schools wrote a paragraph titled “Amercanization”. He wrote that a group of men in Fayville were “anxious to receive public school instruction in English and Citizenship”, adding that if the Town accepted the provisions of Chapter 69, Sections 9 and 10, it would be reimbursed by the State for half cost of providing these classes. Further research would be needed to find out whether the classes were held.
In the early deades of the 20th century, school architecture was often designed using an age old symbol of American democracy — classicism. Peters High School (1900) and Peters High School Annex (1930) belong to this proud tradition.
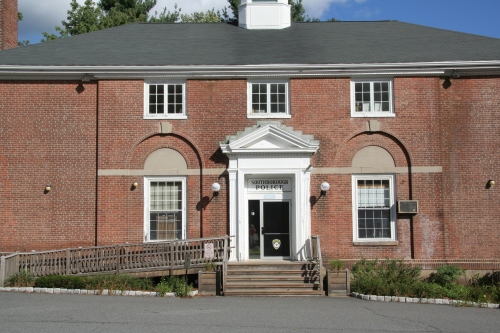
Southborough Police Station (formerly Peters High School Annex)
Filed under Uncategorized
Sustainable Development and Preservation Strongly Linked
Historic buildings are tangible links with the past. They help give a community a sense of identity, stability and orientation.
Preservationists have nothing against new construction, but they believe that it is more appropriate to build it on a vacant lot. If a building already sits on a lot then due diligence requires that the owner look into the possibility of adaptive re-use of the old building. It makes long term economic sense.
In the last decade, architects, developers and property owners have developed a fuller understanding of the economic value of existing buildings. This new approach to accounting is now incorporated into the National Trust’s new sustainable stewardship initiative. Nobody explains the issues with more clarity than Richard Moe, President of the National Trust for Historic Preservation, speaking about green building and preservation at a recent conference in Washington, D.C..
“Here’s the concept in a nutshell: Buildings are vast repositories of energy. It takes energy to manufacture or extract building materials, more energy to transport them to a construction site, still more energy to assemble them into a building. All of that energy is embodied in the finished structure – and if the structure is demolished and landfilled, the energy locked up in it is totally wasted. What’s more, the process of demolition itself uses more energy – and, of course, the construction of a new building in its place uses more yet.
Let me give you some numbers that will translate that concept into reality.
-
According to a formula produced for the Advisory Council on Historic Preservation, about 80 billion BTUs of energy are embodied in a typical 50,000-square-foot commercial building. That’s the equivalent of 640,000 gallons of gasoline. If you tear the building down, all of that embodied energy is wasted.
-
What’s more, demolishing that same 50,000-square-foot building would create nearly 4,000 tons of waste. That’s enough debris to fill 26 railroad boxcars – a train nearly a quarter of a mile long, headed for a landfill that is rapidly filling up.
-
Once the old building is gone, putting up a new one in its place takes more energy, of course, and it also uses more natural resources and releases new pollutants and reenhouse gases into our environment. It is estimated that constructing a 50,000-square-foot commercial building releases about the same amount of carbon into the atmosphere as driving a car 2.8 million miles.”
Richard Moe explains the National Trust’s Sustainability Initiative that is built around core principles of Sustainable Stewardship which include:
-
Reuse buildings: A sound older building that is abandoned or underused is a wasted asset. Putting existing buildings to good use reduces demolition and construction waste, lessens the demand for energy and other resources for new building materials, and conserves the energy originally expended to create these structures.
-
Retrofit older and historic buildings to achieve energy efficiency: Because of their quality of construction, careful siting, and use of passive heating and cooling methods, many older buildings are remarkably energy-efficient. In fact, when the Government Services Administration ( GSA) examined its buildings inventory in 1999, it found that utility costs for historic buildings were 27% less than for more modern buildings. Nevertheless, many older buildings are badly in need of energy-efficiency upgrades – and there are plenty of techniques and products on the market that make these upgrades much less challenging than they once were.
-
Respect historic integrity: An increasing number of sensitive and successful rehab projects demonstrates conclusively that historic buildings can go green without losing the distinctive character that makes them significant and appealing. Architects, developers and property owners no longer have to choose between getting the energy-efficiency they want or keeping the character they love; they can have both.
What is LEED certification?
In the United States and in a number of other countries around the world, LEED certification is the recognized standard for measuring building sustainability. Achieving LEED certification is the best way for you to demonstrate that your building project is truly “green.”
Filed under Uncategorized
Yes it’s on Main Street !
In discussions on the fate of Southborough’s Police Station, it has been said that the building doesn’t contribute to the streetscape on Main Street. But I think the photos shown below support the idea that the Police Station (former Peters High School Annex) at 19 Main Street is integral to the downtown streetscape, even though the building is set back from the sidewalk. Now that the leaves have dropped from the trees, you have good view of the property from the sidewalk on Main Street, opposite the Community Center, near the intersection with Rte. 85.
If a new police station is constructed as a single-story addition connected to the rear of the Fire Station, the existing police station would be demolished, and replaced with a parking lot. While supporting the goal of updating the police facilities and ensuring public safety, the Historical Commission believes that there could be less expensive and more effective approaches involving adaptive reuse of the existing building. The Commission voted “to hire a qualified architect/ preservation consultant in adaptive reuse projects to review and estimate the 3-story police station plan dated Oct. 20, 2008 for renovation and rehabilitation with an addition of new construction”.
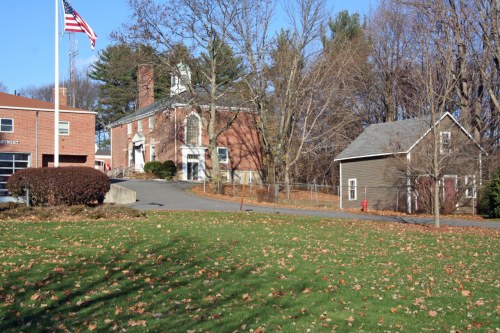
19 Main St. Southborough
Its location may strike you as unusual BUT remember that the former Peters High School Annex (1930) was built adjacent to the main block of Peters High School (1900), which was demolished in the 1962, and eventually replaced on the site by the present fire Station, which opened in 1978. Imagine the imposing old high school behind Peters Park facing Main Street, and the Annex sat nearby. In the historic photo below notice the Palladian window centered in the roof gable on the street facade. The round headed windows on the Annex were designed to correspond with the older high school’s decorative window in the ever popular classical style.
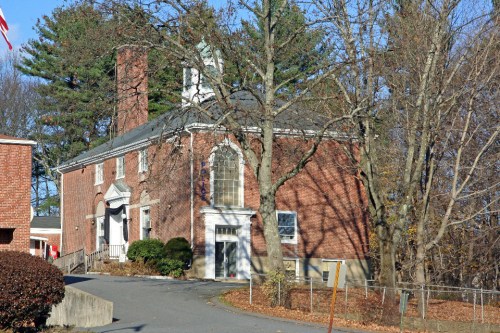
19 Main Street Southborough
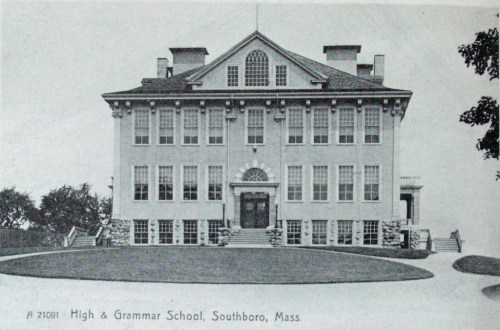
Historic photo of Peters H.S.
The current Police Station is sited at the center of the slated downtown beautification program. A group of enthusiastic Southborough residents have formed the Main Street Council[1], a privately funded local non-profit organization whose stated aim is to preserve, protect and enhance the character of the downtown area. The Council is working with noted engineering and landscape architectural firm Beals and Thomas Inc. to undertake a feasibility study on Main Street, to evaluate placing some of the overhead utility wires underground and improve the streetscape with tree plantings, lighting, and sidewalks. These improvements will be timed to coincide with the State’ reconstruction project (currently slated for 2012) on Main Street. These efforts are designed to restore the tree-lined ambiance of historic Southborough. The undergrounding of utilities in downtown Main Street is in accord with the 2008 Southborough Master Plan.
The former elementary school is all that remains of a proud institution that educated generations of Southborough children. The Annex was built at the onset of the Depression. It continued its mission of providing a progressive education in the face of the privations of World War II. Peters High School served the community until 1959, when it was closed. Today many Southborough residents still have a strong attachment to their old school. Now we have the opportunity to recognize the history of our town and also provide a refurbished police facility, which serves the police department and the community.
[1] Main Street Council Co-Chairmen Dennis Flynn and David Parry
.
Filed under Uncategorized






















